PROJECTS - Early Development
Below: Private Residential Project in Surrey. Initial colour sketches for a single storey extension and alterations for a private house. This comprises the erection of a new rear-facing dining room with bi-fold doors and slate mono-pitched roof with thermal glass rooflights together with demolition of external walls, new structural supports and some reorganisation of the interior demanding the installation of a new kitchen and laundry room. Application for LAWFUL DEVELOPMENT - APPROVED - Under Construction - Nearing completion.
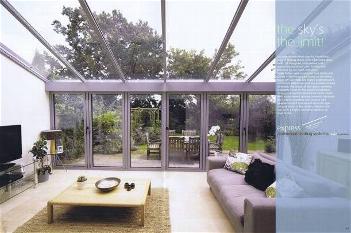
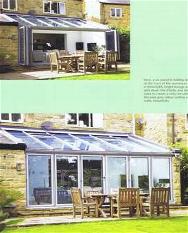
The above images used as design illustration & intent are from the brochure and website of EXPRESS BI-FOLDING DOORS. Tel. 0800 121 4809
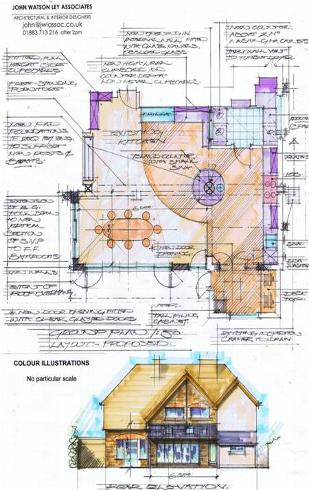
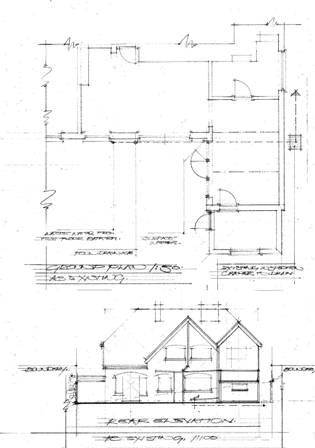
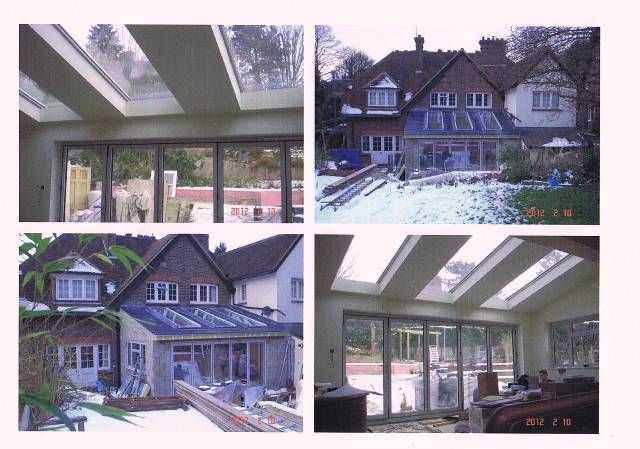
_____________________________________________________________________________________________________________________