Illustrations of Built Projects
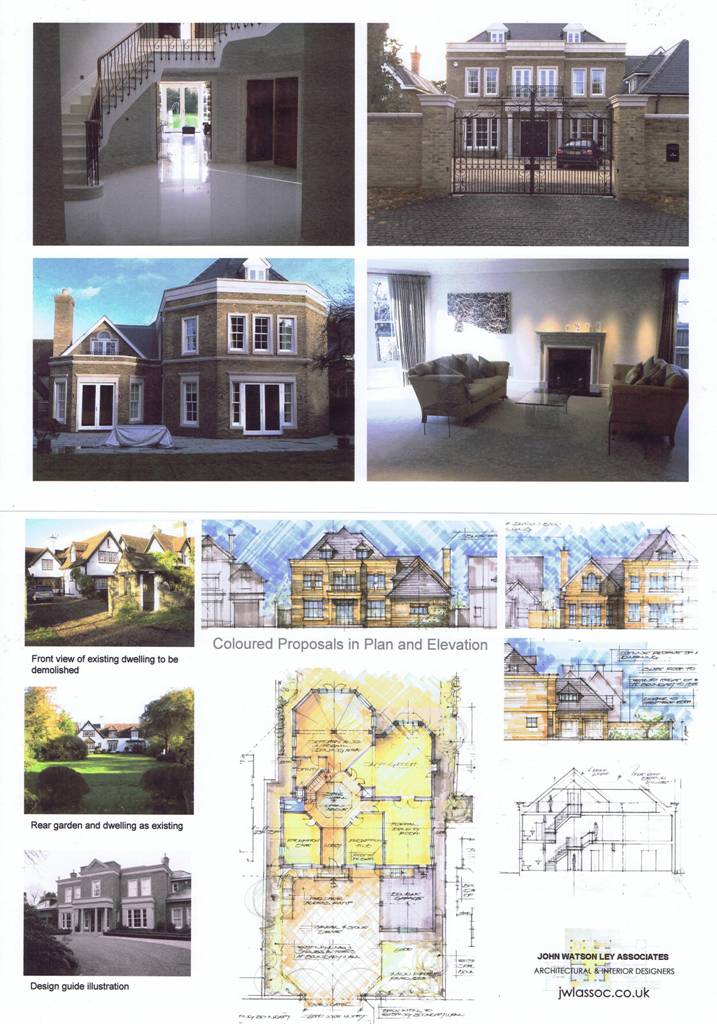
ABOVE: Replacement Dwelling - A large family home arranged over three storeys with garage and Au-Pair's apartment. Original designs and photographs of the recently completed house.
____________________________________________________________________________________________________
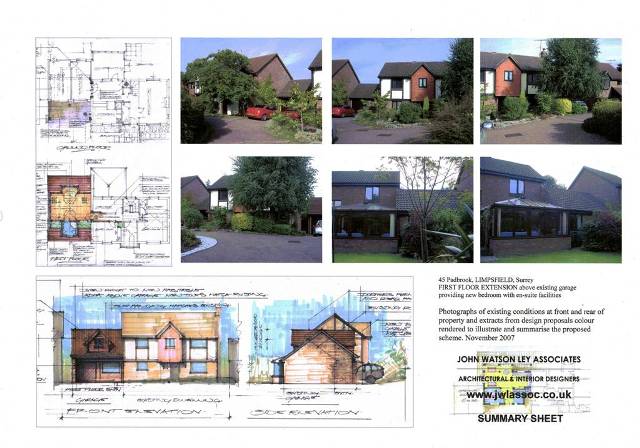
ABOVE: Domestic Residential Extension: First floor extension above an existing garage providing new bedroom and en-suite showeroom. Related internal works included alterations to partition walls and a new semi-head bespoke joinery window at the rear landing.
BELOW: Recent photographs of the construction work nearing completion.
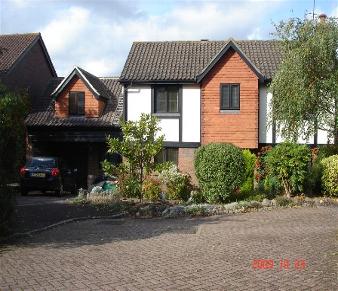
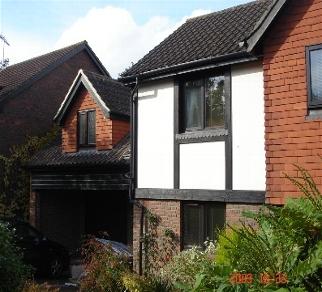
Below: Further photographs of the first floor bedroom close to completion.
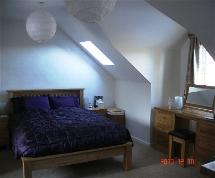
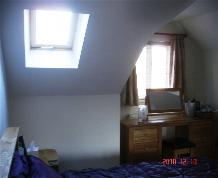
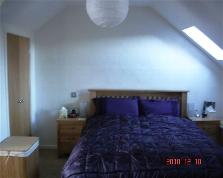
______________________________________________________________________________________________
BELOW: Domestic Residential Project: The conversion of an existing flat roofed double garage to a single garage with new utility room and rear reception room with new pitched roof. Internal alterations and related works included refurbishment of the kitchen and first floor bathrooms. 
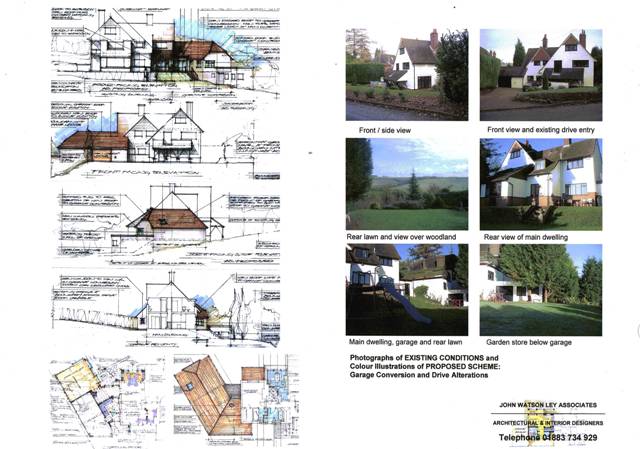
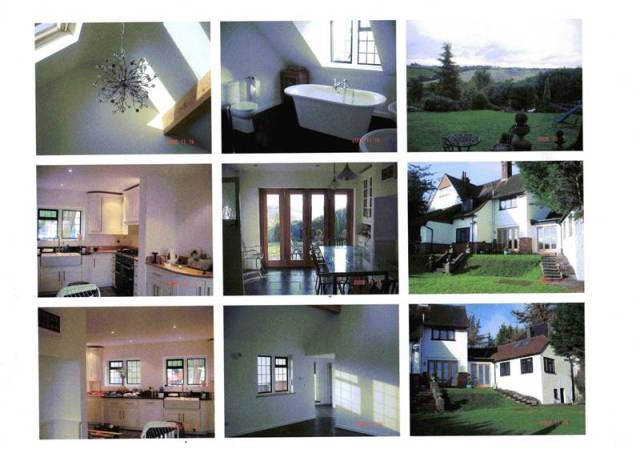
__________________________________________________________________________________________
BELOW: Domestic Residential Project: Erection of extension Garden Room with Utility and Lobby. Extensive internal alterations including the installation of a new staircase reaching a new third floor extension. New bathrooms and showerooms.
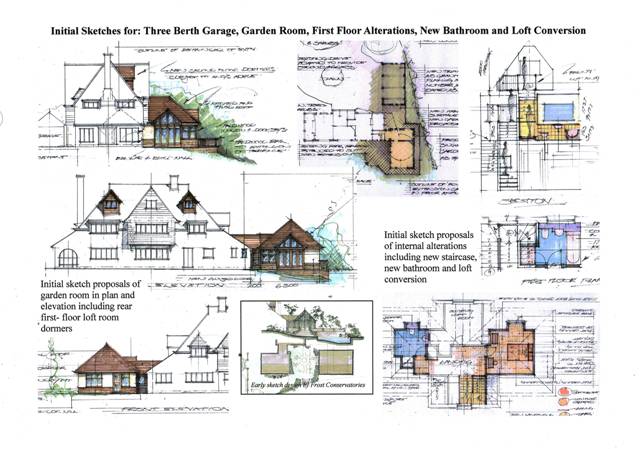
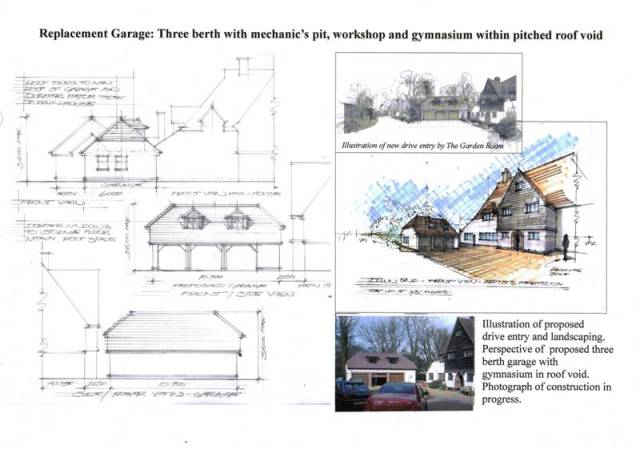
ABOVE: New triple bay detached garage with workshop and personal gymnasium within pitched roof space.
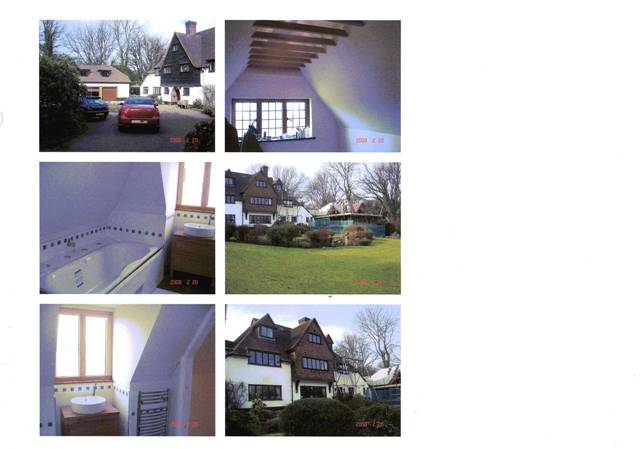
Photographs of work in progress.
_________________________________________________________________________________________________
BELOW: Inspired by the architecture of Huf Haus UK, But meeting the character demands of a rural situation and the requirements of the district planning department, the illustrations above are taken from early sketch proposals for two options for one scheme for the addition of a residential annex, arranged over two floors with two bedrooms, each with en-suite facilities and at ground floor and lower level, a generous living room with adjacent dining room and kitchen with utility and cloakroom. Following eventual planning consent and a relatively swift construction programme, the annex and original residence is now fully occupied.
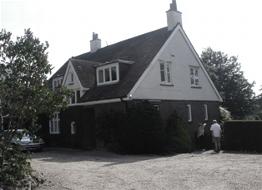
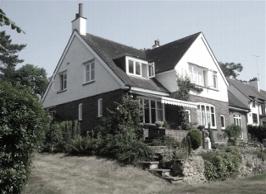
Photographs above: House as existing. Illustrations below: Coloured sketch drawings in plan and elevation.
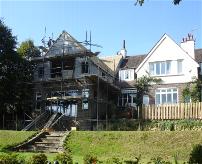
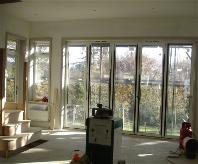
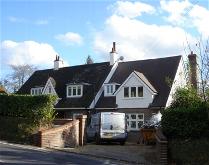
Photographs of the project nearing completion. ___________________________________________________________________________________________________