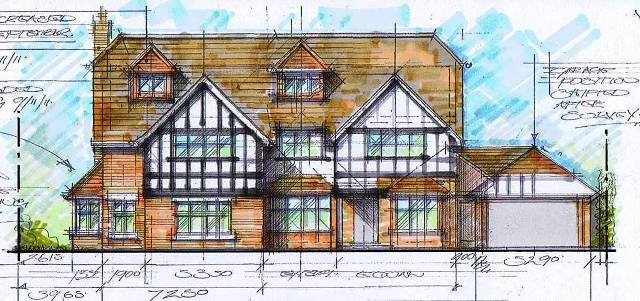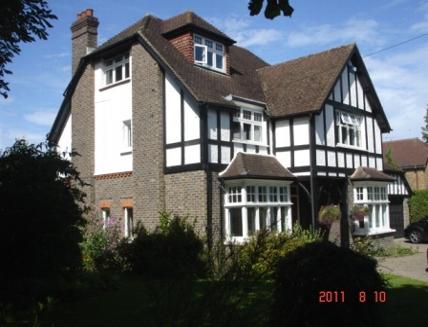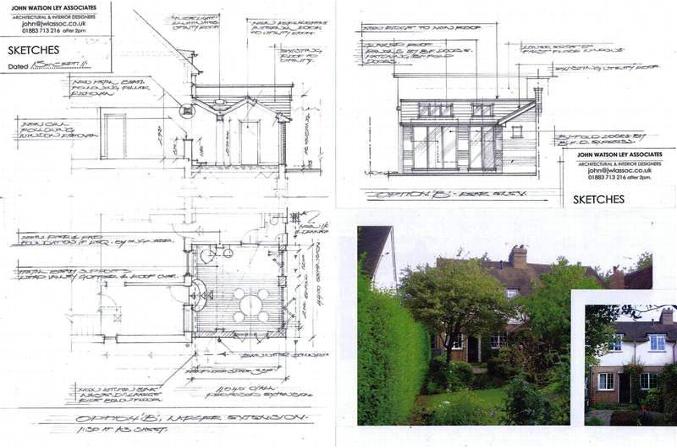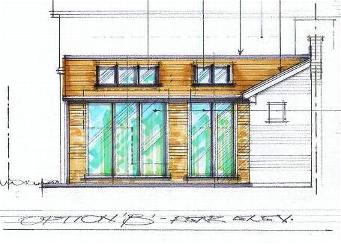Householder FIXED FEE Sketches and Further Services
FIXED FEE SKETCH DESIGN SERVICE FOR HOUSEHOLDERS: For householders thinking about an extension we offer a dedicated fixed fee sketch service. This allows for a brief site inspection of the area of the desired extension, discussion about the aims of the extension followed by a sketch design illustrating the feasibility of the proposed development.
KEY BENEFITS INCLUDED:
- The resultant sketch plans may be submitted to a local planning department under pre-application guidance for comment on the acceptability of the scheme PRIOR to making a full planning application.
- Copies of the sketch plans may be submitted to a local building company for an informal 'guestimate' of the likely construction cost.
- The one-off fixed fee service limits the cost of a sketch design and includes all travel and reprographic charges.
Below: Examples of Fixed Fee Proposals


Above: Photograph of existing condition. Below: Initial fixed fee sketches.
ABOVE: Fixed Fee Sketch Proposal for the side extension and internal alterations for a private house in Surrey. The proposed extension will provide a range of new accommodation arranged over three levels with reorganisation and extension of the kitchen and utility room and garage. These sketches were submitted to the local planning department for pre-application planning advice and to a local builder for estimating. Planning Application submitted - Approval awaited.

_________________________________________________________________________________________
BELOW: Fixed Fee Sketch Proposal for the rear extension and internal alterations for a rural cottage. The proposed extension will provide a new, lower level sitting and dining room overlooking the rear garden. These sketches were submitted to the local planning department for pre-application planning advice and to a local builder for estimating. Planning Application submitted - Approval awaited.

Above: Fixed Fee Sketch Proposals and photograph of existing conditions. Below: Colour rendered illustration of extension. 

_____________________________________________________________________