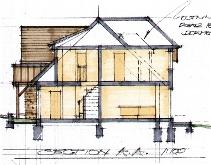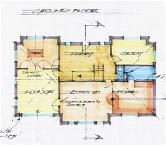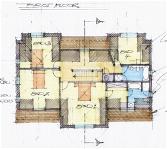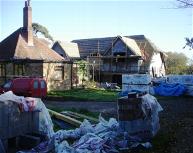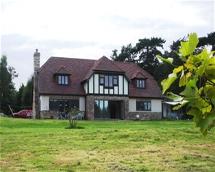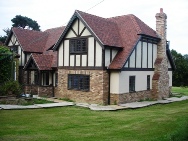REPLACEMENT DWELLING - EDENBRIDGE, KENT. The site had planning permission for the erection of a Swedish timber dwelling won on appeal after several years of refused applications by the local planning authority. The site was sold with this planning permission. The current owner of the site approached the practice with their own sketches for a replacement dwelling. These sketches were developed into a final scheme and submitted to the local authority as a formal planning application. The application was APPROVED with conditions by SEVENOAKS DISTRICT COUNCIL.
Below: Illustration from original planning approval. Initial coloured sketch proposals, photographs of the existing bungalow dwelling and the new building under construction and photographs of the replacement dwelling nearing completion.
Below: Client's own elevations sketches for an alternative scheme to resolve the planning impass. |
Below: Sketch proposals for the interior floors shown in cross section.
| GROUND FLOOR as proposed
FIRST FLOOR as proposed |
| 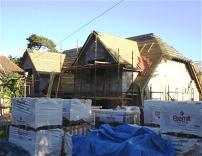 | 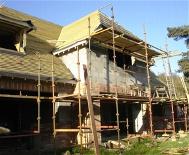 |
Photographs of the replacement dwelling nearing completion before occupation. | 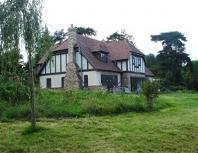 |
|
 The site had planning permission for the erection of a Swedish timber dwelling won on appeal after several years of refused applications by the local planning authority.
The site had planning permission for the erection of a Swedish timber dwelling won on appeal after several years of refused applications by the local planning authority.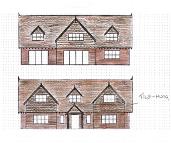
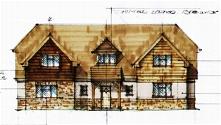
 Above: An external elevation by JOHN WATSON LEY ASSOCIATES offering different bays. The final scheme was subsequently approved by Sevnoaks District Council with their compliments and without reservation.
Above: An external elevation by JOHN WATSON LEY ASSOCIATES offering different bays. The final scheme was subsequently approved by Sevnoaks District Council with their compliments and without reservation.