EXTENSION AND REFURBISHMENT OF PRIVATE DWELLING - OXTED, SURREY - Sketch proposals and final drawings for the alterations and refurbishment of this chalet bungalow. The proposal added to the accommodation at three floor levels including a basement games room, a master suite with dressing room and shower room and guest room with en-suite shower room. The ground floor enjoys a breakfast room and formal dining room with a choice of formal and informal sitting rooms. The rear terrace area was enlarged and arranged over two levels. A new double garage with storeroom is proposed within the grounds. The application was APPROVED by TANDRIDGE DISTRICT COUNCIL with conditions.
| 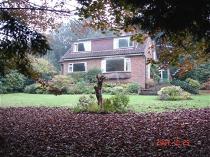 | 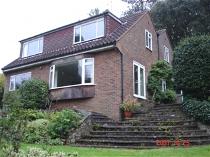 |
Initial sketch proposals for the alterations and refurbishment of a chalet bungalow. Additions included new accommodation at three floor levels including a basement games room, master suite with dressing room and shower room and guest room with en-suite. The ground floor enjoys a choice of formal and informal receptions rooms. | FIRST FLOOR ACCOMMODATION |
|
GROUND FLOOR 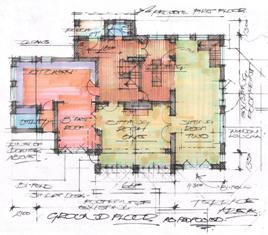 | 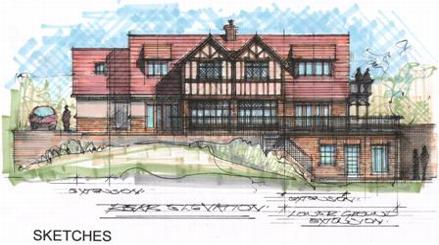 |
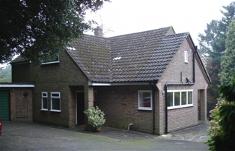 1960's chalet residence acquired by clients, front and rear views.
1960's chalet residence acquired by clients, front and rear views.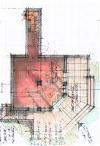
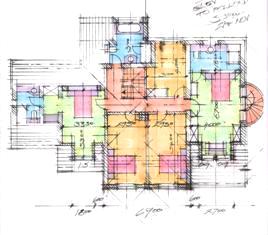
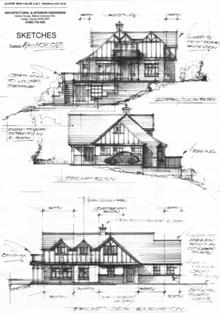 ELEVATIONS
ELEVATIONS