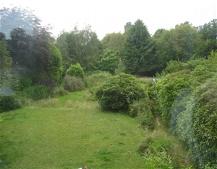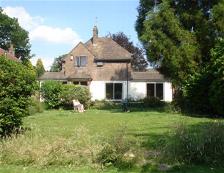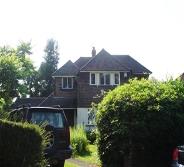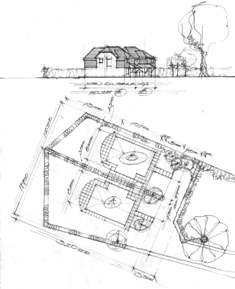BROWNFIELD DEVELOPMENT: EAST GRINSTEAD, WEST SUSSEX - In conjunction with Graham House, John Watson Ley prepared the following sketch proposals and final drawings for the erection of a pair of new dwellings within the former curtilage of a large residential plot in East Grinstead. Initial sketch proposals providing four bedrooms at first floor level with generous living accommodation at ground floor. The proposals included allowances for the construction of a new access road, car parking and bicycle storage. The first application was refused by the local planning authority on grounds of over-development. Following negotiations carried out by Graham House, the dwellings were revised in their layout at first floor level and reduced in size by ten per cent. The revised application was approved by MID SUSSEX DISTRICT COUNCIL with conditions.
Below: Photographs of the site and garden plot as existing, initial coloured sketch proposals, revised sketches and final colour drawings used in the approved scheme.
|
|
|
|
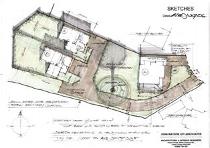 | Initial sketch proposals providing four bedrooms at first floor level with generous living accommodation at ground floor. | 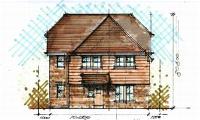 |
Revised sketches showing altered positions and distant elevations of the proposed dwellings. | Revised sketches showing alterations to the first floor accommodation and associated window positions. |
Revised sketch proposals showing the final positions of the proposed dwellings. | Revised sketch proposals for the elevations following amendments to the first floor layout. |
